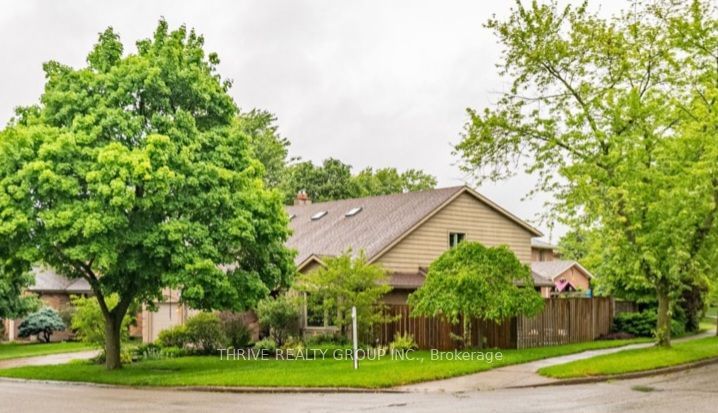$874,900
$***,***
5-Bed
4-Bath
Listed on 5/29/24
Listed by THRIVE REALTY GROUP INC.
Beautifully updated two-storey home on a quiet and mature tree-lined crescent in the heart of family-friendly Westmount! With over 3000 sq ft, this home is a great option for those growing families who are looking for a little more space. Step inside your front door to your two-storey foyer with vaulted ceiling and skylight. Main floor boasts formal living area with bay window and gas fireplace; formal dining room; stunning kitchen with granite counter tops and an impressive centre island; additional family room with wood-burning fireplace; and a 2-pc powder room. French doors off the kitchen open to a versatile sunroom - perfect for those morning coffees, a good book, or your in-home yoga workout. Floor-to-ceiling windows and a sliding door in the kitchen lead you to a private backyard with concrete patio, green space, and a beautiful red bricked-wall fence. Upstairs has a 4-pc bathroom and four spacious bedrooms, including a huge primary bedroom with bay window, walk-in closet, and an ensuite with tiled shower, skylight, and double vanity. Flexible basement that could be used as an in-law suite, mortgage helper, or additional living space for your growing family with egress window, second kitchen, 3pc bathroom, and an additional bedroom. Other notable features include beautiful hardwood flooring throughout main and upper levels, main-floor laundry, gas stove, and double car garage. Close proximity to parks, schools, highways, and amenities. Youll love calling this one home!
To view this property's sale price history please sign in or register
| List Date | List Price | Last Status | Sold Date | Sold Price | Days on Market |
|---|---|---|---|---|---|
| XXX | XXX | XXX | XXX | XXX | XXX |
| XXX | XXX | XXX | XXX | XXX | XXX |
| XXX | XXX | XXX | XXX | XXX | XXX |
| XXX | XXX | XXX | XXX | XXX | XXX |
| XXX | XXX | XXX | XXX | XXX | XXX |
| XXX | XXX | XXX | XXX | XXX | XXX |
Resale history for 95 Parks Edge Crescent
X8384420
Detached, 2-Storey
20
5
4
2
Attached
4
31-50
Central Air
Full, Part Fin
Y
Alum Siding, Brick
Forced Air
Y
$6,107.67 (2024)
0.00x103.47 (Feet)
